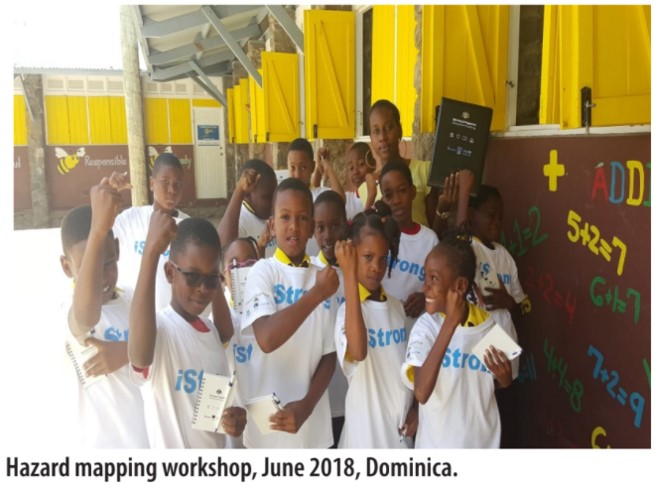
Village schools are the heart of community life in Dominica. Informed by traditional building techniques, a new school-building initiative will strengthen community cohesion: as shelters and protection against hurricanes, and as a symbol (and a reminder) of the historical commitment to resilience and regeneration.
In September 2017, Hurricane Maria pounded the Eastern Caribbean island of Dominica, home to around 75,000 people. Winds of 185 mph demolished over 90% of the island’s infrastructure, including homes, roads, and public institutions, and caused at least 37 fatalities. As the island recovers and rebuilds, the overwhelming level of destruction caused by the hurricane has generated a public discussion around issues of climate resilience. Overcoming future hazards would require the adoption of new methods of construction and design.
School buildings perform a vital socio-cultural function in Dominica’s most remote rural villages, where the school is often the community’s sturdiest building. The island’s education system serves over 18,000 children through 50 early childhood centers and 73 schools, reaching students, teachers, and parents in every community on the island. Schools, therefore, provide a unique and ready-made audience for inculcating a culture of climate resilience and preparedness. In light of this, the Ministry of Education, in partnership with UNICEF and IsraAID specialists, undertook the challenge of designing school structures able to withstand potential climate hazards.
Pedagogy, Climate, and Community

Drawing lessons from the local community
The rich cultural heritage of the Kalinago includes the use of traditional construction practices that can be adapted to answer contemporary needs. Using raw materials from their surroundings, Kalinago builders create structures
that are well-adapted to their environment. Their Karbet, a traditional communal longhouse used for village gatherings and celebrations, presented an opportunity to adopt their traditional approach with a modern twist. We found that using adapted Kalinago indigenous construction methods not only sheds light on how to face up to climate challenges but also has an empowering effect on local communities.

The local context and pedagogical needs
Environment and climate-oriented design
Climate resilience and environmental design go hand in hand: structural conditions and energy efficiency are inherently linked, distinctly interdependent, and entirely complementary. In the case of Dominica, the harsh terrain—tested by some of the world’s heaviest rainfall, persistent seismic activity, and the island's location within the hurricane belt—defines the country’s need to address the high vulnerability of its infrastructure to disasters.
Indigenous construction models, such as the Karbet, can be leveraged to create hurricane-resilient schools. The Karbet, like many other indigenous shelters, is based on an A-frame section. This formation gives the building high wind resistance, as it transfers the structural loads generated by high winds directly to the ground. The tall-steep-roof section, combined with the long-rectangular-rounded layout, reduces wind turbulence around the building and is a good example of simple design principles adapted well to extreme climate conditions.
“In addition, appropriate usage of local raw materials has environmental and cultural benefits, such as climate compatibility and the conservation of traditional crafts and aesthetic values.”
The extensive damage to schools caused by Hurricane Maria dealt a heavy blow to the education system, which struggled to resume its routine. Thus, one of the key features of our process is imparting “off-grid” capabilities to school buildings, such as water storage equipment, water supply through harvesting gravitational systems, solar panels, and sewage treatment facilities. These features can improve resilience, and the capacity of schools to recover quickly and support nearby communities in emergency situations.

Building material
In addition, appropriate usage of local raw materials has environmental and cultural benefits, such as climate compatibility and the conservation of traditional crafts and aesthetic values. In a broader sense, the use of local resources, suppliers, labor, and services can create income-generating opportunities, through which the school can help revive the local economy.
Thinking community
An interesting example of how to blend traditional and modern design can be seen with the Community Resource Centre in the Kalinago Territory (pictured), which was built in 2015. With a design inspired by indigenous culture, the center proved itself as a durable building while retaining full structural integrity during the last hurricane season. This structure is a distinct expression of local heritage, materials, and aesthetics, which contributes to local pride and increases the community’s sense of ownership over the center.
Conclusion
Through dialogue with the local community and observing local indigenous and vernacular construction techniques, this article aims to provide today's designers with valuable insights for approaching planning in regions prone to extreme natural events such as hurricanes and earthquakes. These recommendations for multi-hazard resilient school design are inspired by local community knowledge, which has been refined for generations. Integrating this knowledge into the school structure can amplify the importance of local culture and traditions, and support cultural diversity. This promotes a sense of physical and cultural security, both during and after the hurricane season. Thus, we can create buildings with higher resilience to natural hazards, and optimal adaptation to environmental conditions.


Post-Hurricane David design (the 1980s). This school was made entirely from available, local materials. Fallen timber after the hurricane was utilized to create the wooden frame and roof shingles. Locally made clay bricks were used for the walls. This locally fabricated project was intended to provide employment to skilled professionals, training young people in construction

Michal Bar and Arch. Yehonatan Bar, IsraAID


